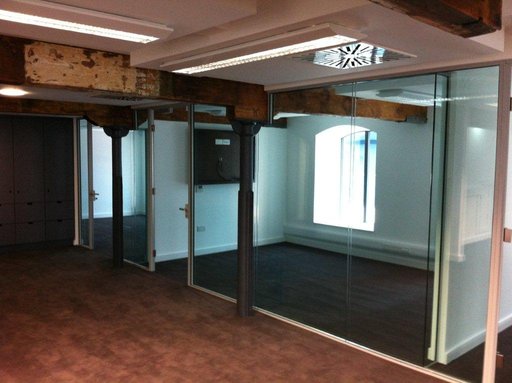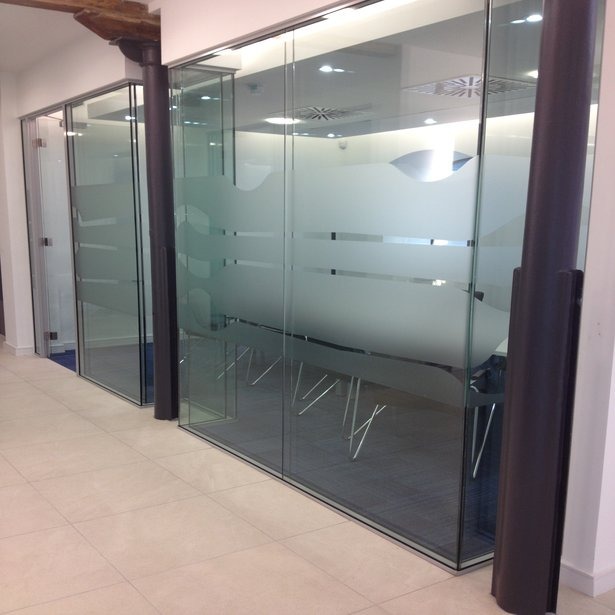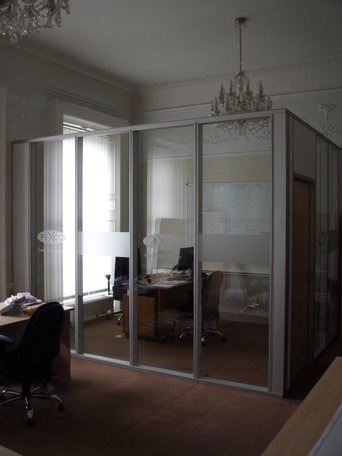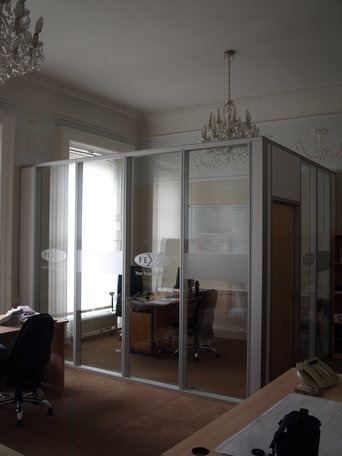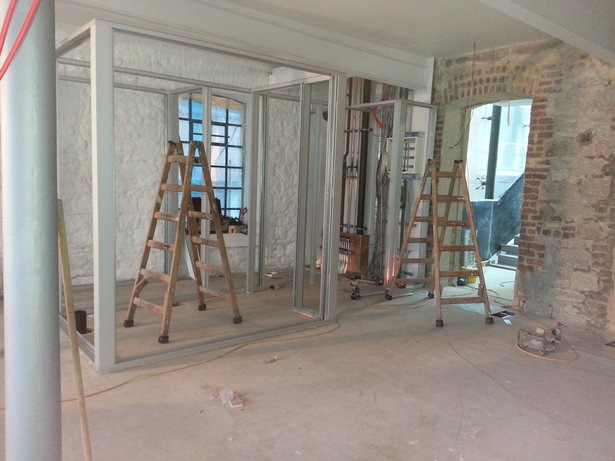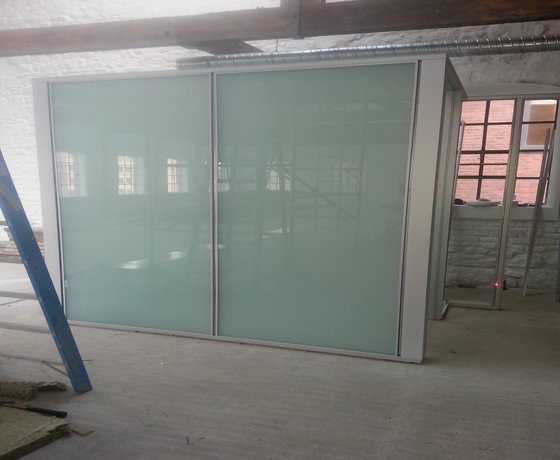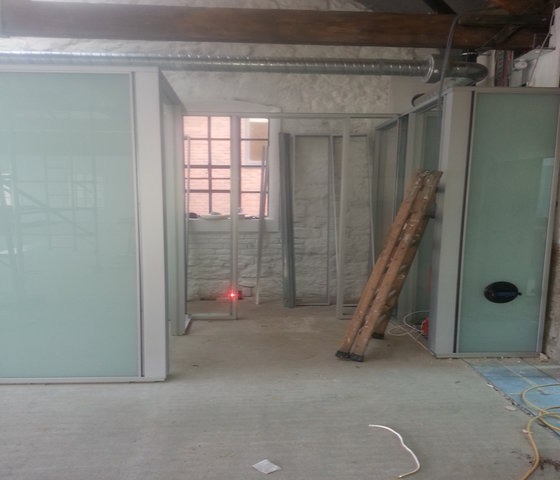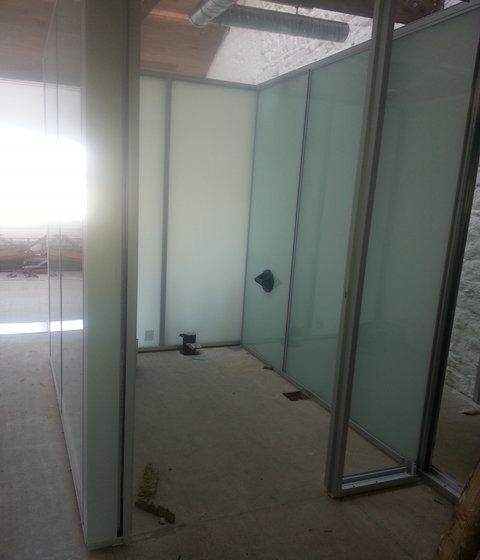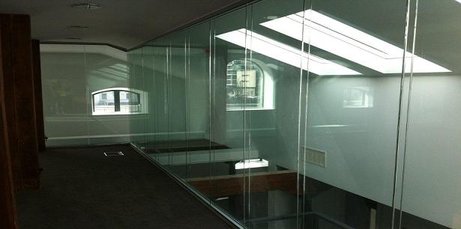Doyle Interior Systems were contracted to fit a private office into this historic building where a number of factors were important – the historic aspect of the building and the need to be unobtrusive, the requirement for complete sound-proofing to provide discretion, and the need to provide a visible, private office space.
In consultation with the client, we sought a frameless option (which was the least obtrusive). In that context we offer several options.
The Micra I offers 25 mm track systems with U channel head track & two part wall and floor connections. The glass element is 10 or 12mm toughened glass. The system can be combined with framed or frameless door systems.
The Micra II offers a 70 or 100 mm wide track, x 25mm high frameless double glazed system with 12mm toughened glass. This systems has a slimline Door Frame which accommodates Glass or wood doors. The vertical connection between glass elements is created with a transparent 4mm silicon tape profile. This profile is pressed onto the glazing edge guaranteeing a stable and elegant connection.
Doyle Interior systems were contracted to supply and fit our Micra II system – which is a frameless, double-glazed, fully demountable system) over the three floors of this historic building. As specialist contractors to Jim Davis Construction, we fitted our double-glazed Micra II Glass Partitions in the bank.
The System is 70mm or 100mm width, with a maximum height of 3 meters.
The specially patented vertical connection can be fitted without a messy silicon joint so that the partition, like all Interfinish systems, is totally flexible and re-locatable. The Micra system creates a sophisticated and transparent office space. The glazed sections are not disrupted by visible profiles and the partition integrates into the office structure.
What you are left with is an elegant office space that is adaptable to new demands, lay-outs and changes in office needs and requirements. A perfect and adaptable solution.
